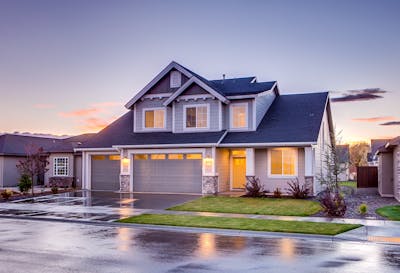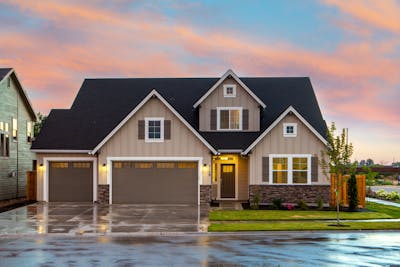Who We Are
Our Mission: Empowering Your Dream, One Plan at a Time
You have a vision of building your dream home on your own land. You're ready to start, but you need one crucial first step: a professional, detailed house plan. Traditionally, this initial phase presents a significant challenge for many aspiring homeowners.
The Problem: A Gap in the Market
Typically, your only option is to approach a full-service construction company. However, most firms are not interested in providing only architectural design services.
High Costs
Significant fees for site visits and plan design
Lack of Options
Companies decline standalone design requests
Our Innovative Solution: Precision. Design. Perfection.
Our company was founded to shatter these old conventions and empower you, the homeowner. We are a specialized architectural design firm focused exclusively on turning your vision into a precise and buildable blueprint.
Imagine Online
Provide all your requirements through our intuitive website
We Analyze with Precision
Our expert team analyzes your inputs and site possibilities
Your Design, Delivered
Within 72 hours, receive your custom preliminary design
Why Choose Us?
Expertise-Only Service
Design specialists, not builders
Unmatched Convenience
Entirely online process
Cost-Effective Transparency
Clear pricing for design only
Your Vision, Perfected
Requirements exceeded, not just met
Our Slogan: Precision. Design. Perfection.
Imagine Your Home With Us. Let's build your dream, starting with the perfect plan.


